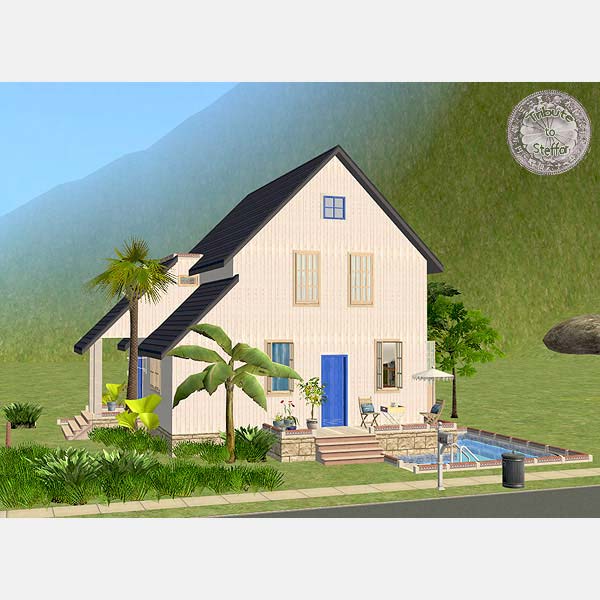Tribute to Steffor...
Floor Plans Side Pool/Front Office Under Stairs Kitchen Living Dining Bathroom Bedroom1 Bedroom2 Bedroom3 Main
(clicky for screens to show below)

Floor Plans Side Pool/Front Office Under Stairs Kitchen Living Dining Bathroom Bedroom1 Bedroom2 Bedroom3 Main
(clicky for screens to show below)

In tribute to Steffor, who creates the most quirky and unusual meshes around - its always a joy using your items and thank you! Steffor contributes to many sites, the bulk of these meshes comes from her work at Avalon and from Steffor Banana
The tribute to Steffor house features open plan living areas and kitchen on the ground floor, an open bedroom on the first floor and lots of colour =) The yard is very low maintenance with a decent sized pool. Unfurnished versions include ALL landscaping items.
My tribute lots must all follow the following conditions: All object meshes - inc fences/roofs must be from the tribute creator and/or site.Only existing recolours (unless maxis) may be used. Community lots can have custom recos made for them and meshes can come from all my fave creators. Walls and floors are unfettered - imagine having to use Maxis stuff? OMG!! All lots must reflect the *style* of the creator and/or site. All residential lots must have a pool. All residential to be 2x2 or smaller. Why? Because I like to do a project within the confines of some direction - it helps me too focus (so very very hard these days).
There is one file containing the lot, items and a
read-me/credits file.
Residential furnished
Residential unfurnished
Community